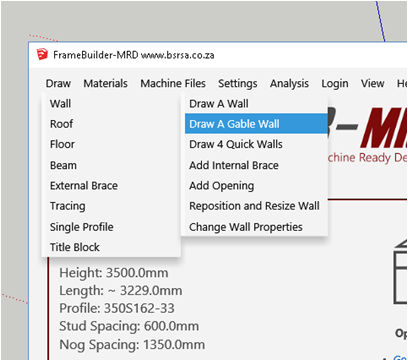Steps on how to Draw a wall or Gable wall.
Printed From: FrameBuilder-MRD
Category: FrameBuilder MRD
Forum Name: Tutorials
Forum Description: Tutorial Videos, Tutorial Instructions
URL: http://www.framebuilder-mrd.com/forum/forum_posts.asp?TID=65
Printed Date: 09 Feb 2026 at 6:58pm
Software Version: Web Wiz Forums 12.04 - http://www.webwizforums.com
Topic: Steps on how to Draw a wall or Gable wall.
Posted By: Mo78
Subject: Steps on how to Draw a wall or Gable wall.
Date Posted: 21 Jun 2018 at 2:54am
|
Step 1 (optional) Create
a floor plan or guide to follow by using the shape tool on sketch up or using
an actual floor plan. Insert
the dimensions according to the areas specifications. Step 2 Click
the Wall icon as shown above. Click
the wall icon . For gable or shed walls click the gable wall icon. OR  On the menu go to Draw>Wall>Draw A Wall.
And for gable or shed wall tool go to Draw>Wall>Draw A Gable Wall. Step 3
The wall will be drawn. Step 4 For gable wall. For gable or shed walls specify the roof type.
Click with the cursor from one point to the other as shown above (from point 1 to 2). The gable wall will be drawn. The shed wall will be drawn.
------------- muhammed |
